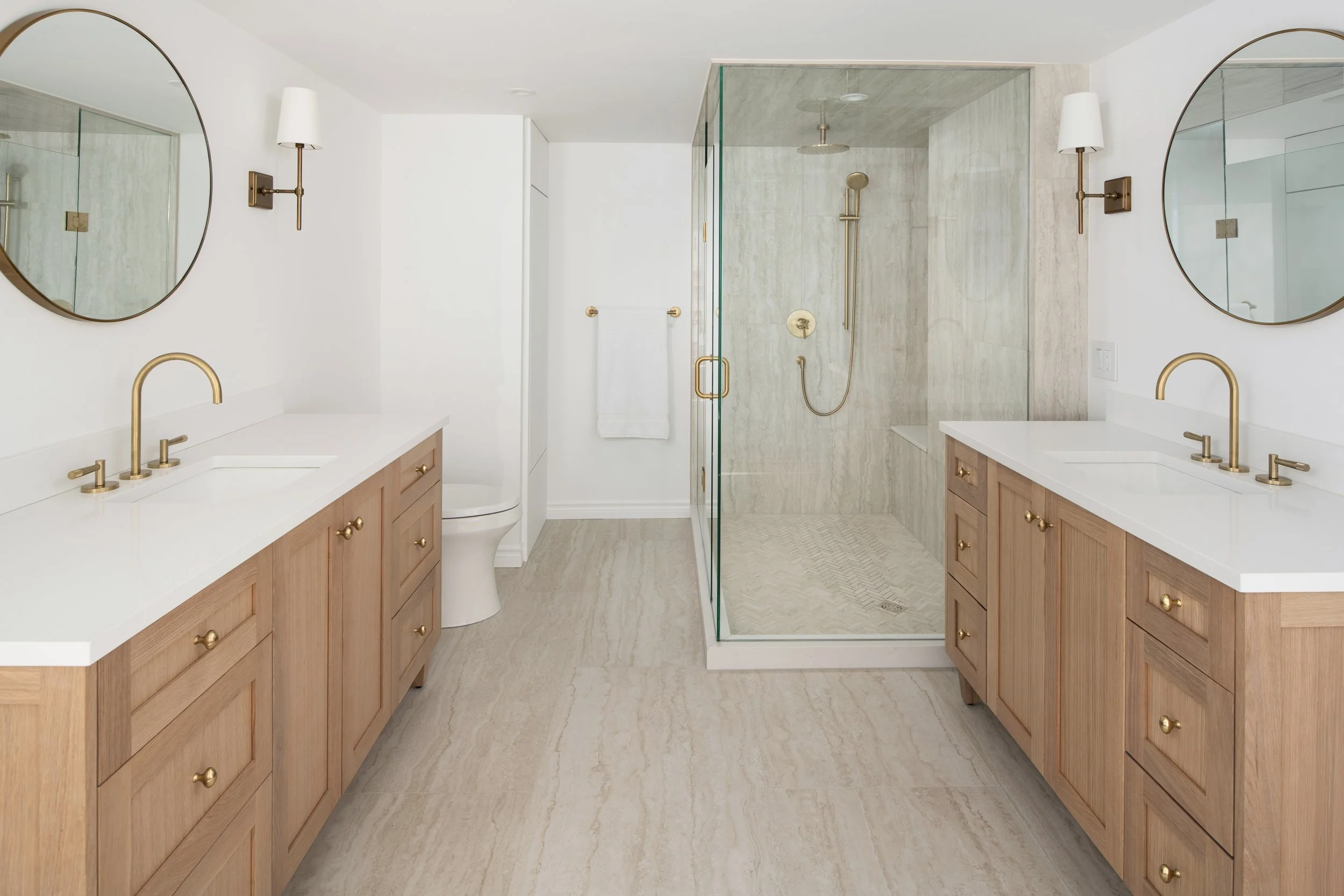
Bloor West Condo Renovation
This full-suite renovation reimagines modern comfort through warm materials, soft neutrals, and thoughtful craftsmanship.
Our Clients
Wen Paula and Dean decided to downsize from the family home they were looking for a space to accommodate their stuff and be close to family. This gem of a condo came on the market and they couldn’t pass it up. A truly unique building inspired by Frank Lloyd Wright’s Falling Water, it’s situated in the heart of Bloor West and surrounded by nature.
But the condo hadn’t been touched in decades. The kitchen was completed closed in on all sides and the bathrooms were really out of date. The upside, though, was all of the natural light that pours in from floor to ceiling windows.
LOCATION
Bloor West, Toronto
PROJECT GOALS
Modernize kitchen
Open up living room into kitchen to maximize natural light
Upgrade bathrooms throughout
APPROXIMATE COST
$325k
What we did
The main priority with this condo was to open up the kitchen to the rest of the main living space. The existing kitchen was a narrow galley style completely enclosed with walls and doors. The storage was limited and wasn’t taking advantage of the abundance of natural light.
A new custom kitchen was installed complete with large island. The owners decided to forgo upper cabinets which keeps a sense of lightness to the space.
Both bathrooms were very dated and received major upgrades. The entrance and dining spaces were fitted out with custom cabinetry to provide ample extra storage and to add a touch of elegance.
Project Challenges
Aside from access to the unit, which is a challenge with all condos, the biggest obstacle is having to work with the existing service locations. Structural changes are not allowed and since the plumbing drains, water pipes and electrical feeds come through the concrete slab (both floor and ceiling) we were limited on what layout changes could be done.
With some creative design we were able to work around a structural column and some wire feeds coming through the ceiling.
The Details
Approximate Cost
$325k Plus HST
Approximate Duration
5 Months
Property unoccupied during construction
“From start to finish, Dave and John were excellent communicators, taking the time to LISTEN, understand our vision, and provide invaluable feedback and advice.
They were always responsive to our questions about the project budget and weekly schedules, providing expert guidance and advice on site throughout the process, making it a positive and fun experience!
The quality of their work… their craftsmanship and process is truly on another level! They paid attention to the smallest details, taking deep pride and care in their work.”
- Paula H, Homeowner
Feeling inspired?
Get in touch.
We're ready to start working with you to bring your vision to reality. Fill out the form to tell us about your project, and we'll reach out to you.





