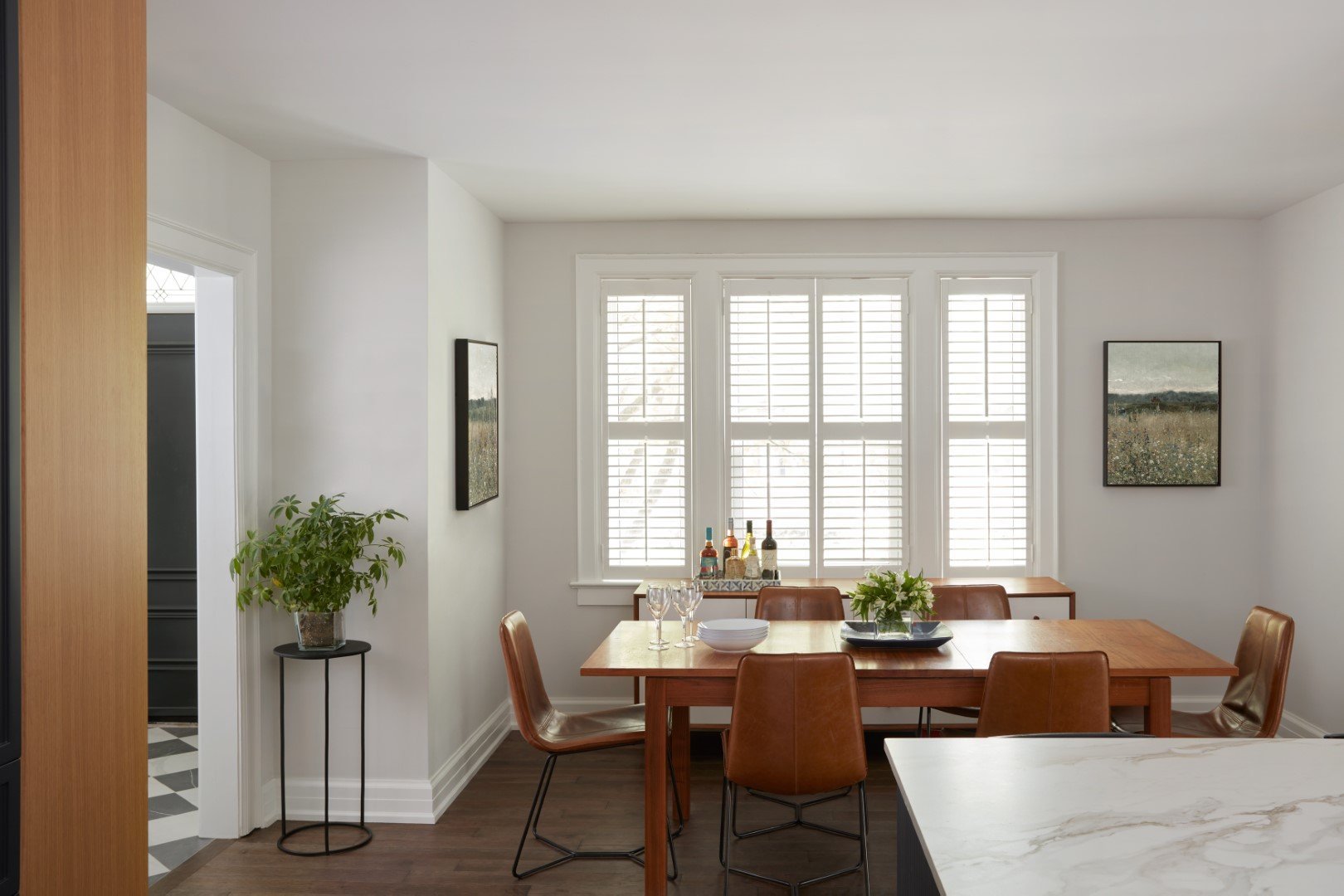
Moore Park Renovation and Addition
Unused third-story attic becomes new kids’ suite complete with bathroom, including renovation of 2nd fl ensuite and main floor kitchen makeover
Our Clients
Katie & Chris loved their neighborhood and couldn't imagine selling and trying to find another home nearby. But their 2-storey house just barely fit them and their two boys and wouldn't accommodate a third.
There was great hidden potential in Katie and Chris' footprint - the unused attic space. Moving the two kids' bedrooms and their own bathroom to the third-floor attic freed up more space on the second floor for their expanding family. Plus they now had an extra room for a home office.
It didn't end with the attic. Their existing primary bedroom and ensuite were reimagined for a better, more luxurious layout. The entire main floor was reconfigured for an open concept and a custom kitchen.
LOCATION
Moore Park, Toronto
PROJECT GOALS
Add space for growing family
Modernize kitchen
Add storage space
APPROXIMATE COST
$950K
What we did
The existing roof was fully removed and a new 3rd floor was built. We then rebuilt the roof to accommodate the new bedrooms, bathroom, and lounge area. The primary bedroom was renovated to allow for wall-to-wall custom closets while the ensuite was fully gutted to accommodate the new walk-in shower and soaker tub. The existing kitchen was fully gutted and basement stairs reconfigured to allow for a new custom kitchen. The entry received new tile while new hardwood was installed to blend with the old.
The Details
Approximate Cost
$950-$990K Plus HST
Approximate Duration
10 Months
Property unoccupied during construction
Project Challenges
The most obvious challenge when removing an existing roof is how to protect the existing spaces below. Since not all of the existing floors were being gutted we went to great lengths to tarp the house to keep water out.
We were constrained by the existing stairs when bringing the new ones up to the 3rd floor which meant a lot of coordination with the architect and stair fabricator to ensure the new stairs complied with the building code.
>> Project Gallery
“Lighthaus was very professional and always at the site throughout the build. The job site was well organized, clean and their attention to detail was spot on. John Maher was our main point of contact and did a wonderful job at keeping the project on schedule, on budget and the lines of communication were always open."
—Chris H, Homeowner
Feeling inspired?
Get in touch.
We're ready to start working with you to bring your vision to reality. Fill out the form to tell us about your project, and we'll reach out to you.



