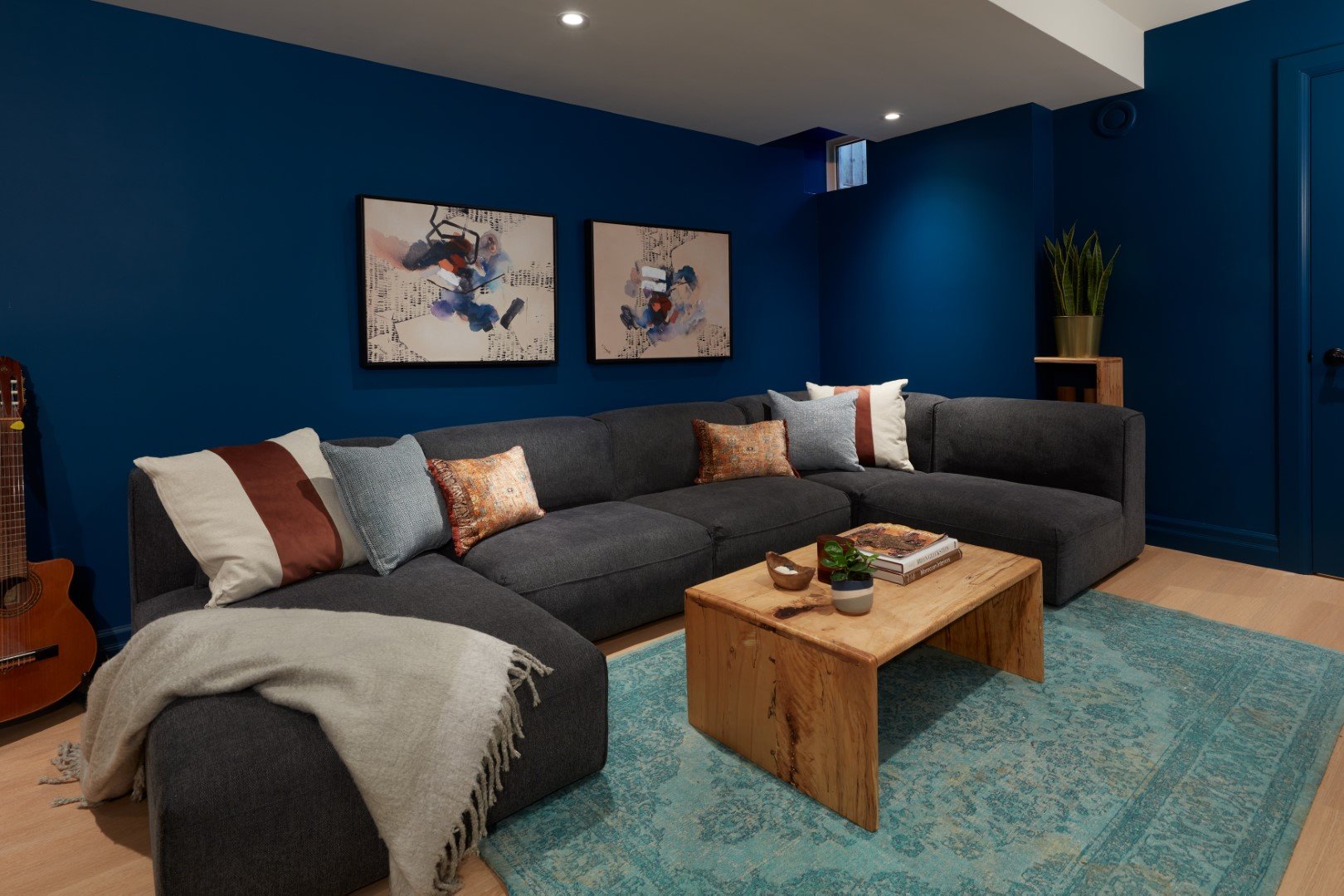Parkdale Home Renovation
This old Victorian home, on historic Sorauren Ave, is located in the heart of Parkdale - a neighborhood defined by the artists who live and work there. So it was fitting that the artist couple who lived here saw this renovation as an opportunity to express their creative side.
Like many old Toronto homes, this one was divided up by interior walls making the living spaces awkward to navigate. We improved the structure thus allowing the main living space to be opened up to the rest of the house. On the second floor, a secondary den was turned into an extra bedroom while the unfinished basement was underpinned and fully renovated.
The result of this Parkdale home renovation project is a much-refined version of the original but now with extra living space in the basement which was rounded out with it's own recording studio!
Design: Hudson Kruse + Sons
The homeowners love of bold colours is on display here.
While the entire staircase is new the newel posts and balusters were selected to be historically accurate to what was existing.
A classic feature in old Toronto homes, the old bearing wall can be seen dividing the entry from the living areas. Prior to renovating that wall continued the length of the stairs creating a very narrow and dark hallway.
Allowing the floor tiles to 'bleed' into the hardwood adds a touch of whimsy characteristic of the homeowners themselves.
The original fireplace was maintained while an old stained glass window was hung in front of a new window bringing in some beautiful coloured light.
The homeowners saw the new bathroom in the basement as an opportunity to have fun with colours. Here we see pink dinosaur wallpaper with pink shower tile!
The basement stairs were another opportunity to have fun. Leopard print carpet with dark blue walls.
The existing second floor had only one bedroom and two open concept lounge spaces. By building a wall alongside the stairs we were able to create a whole new bedroom.














