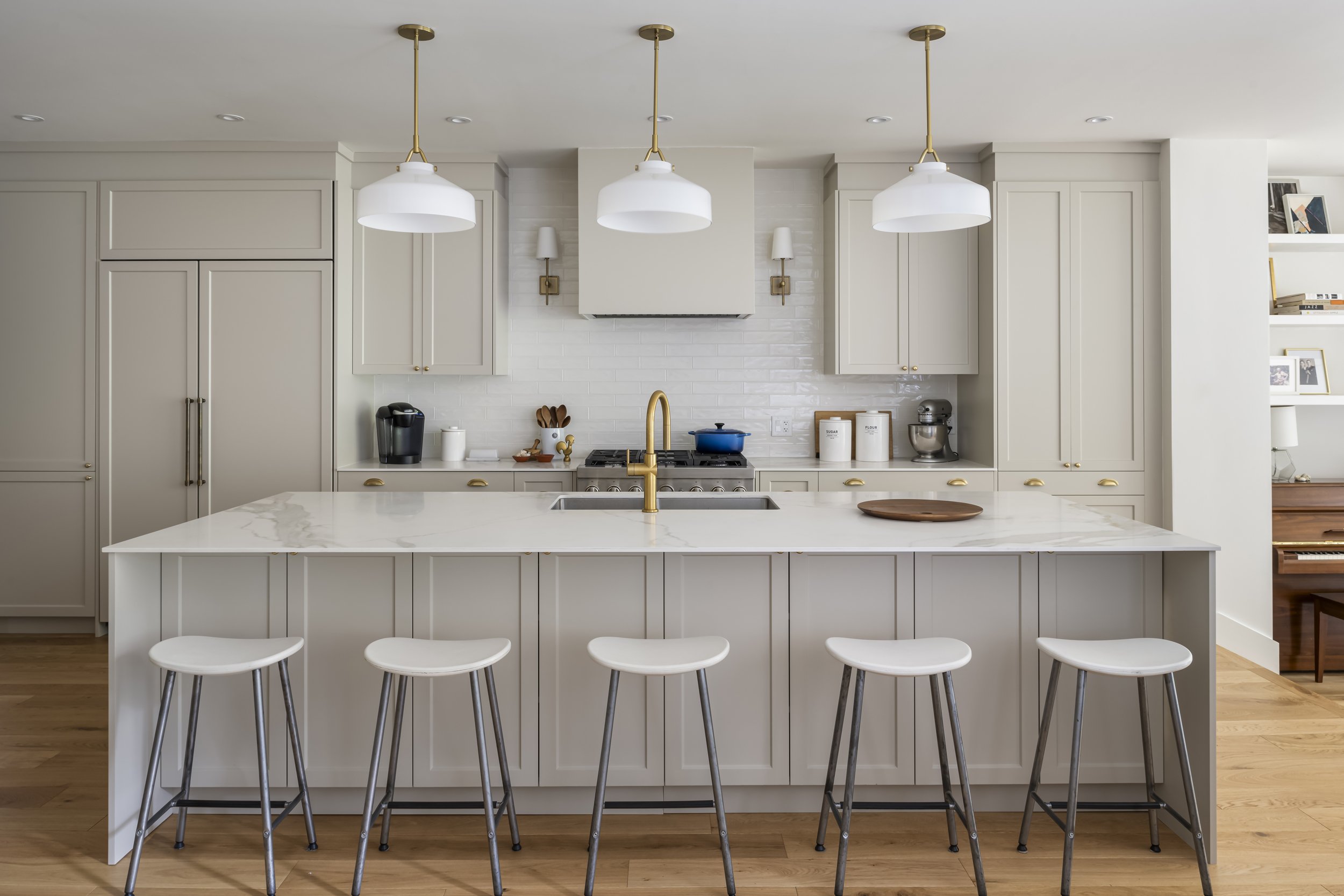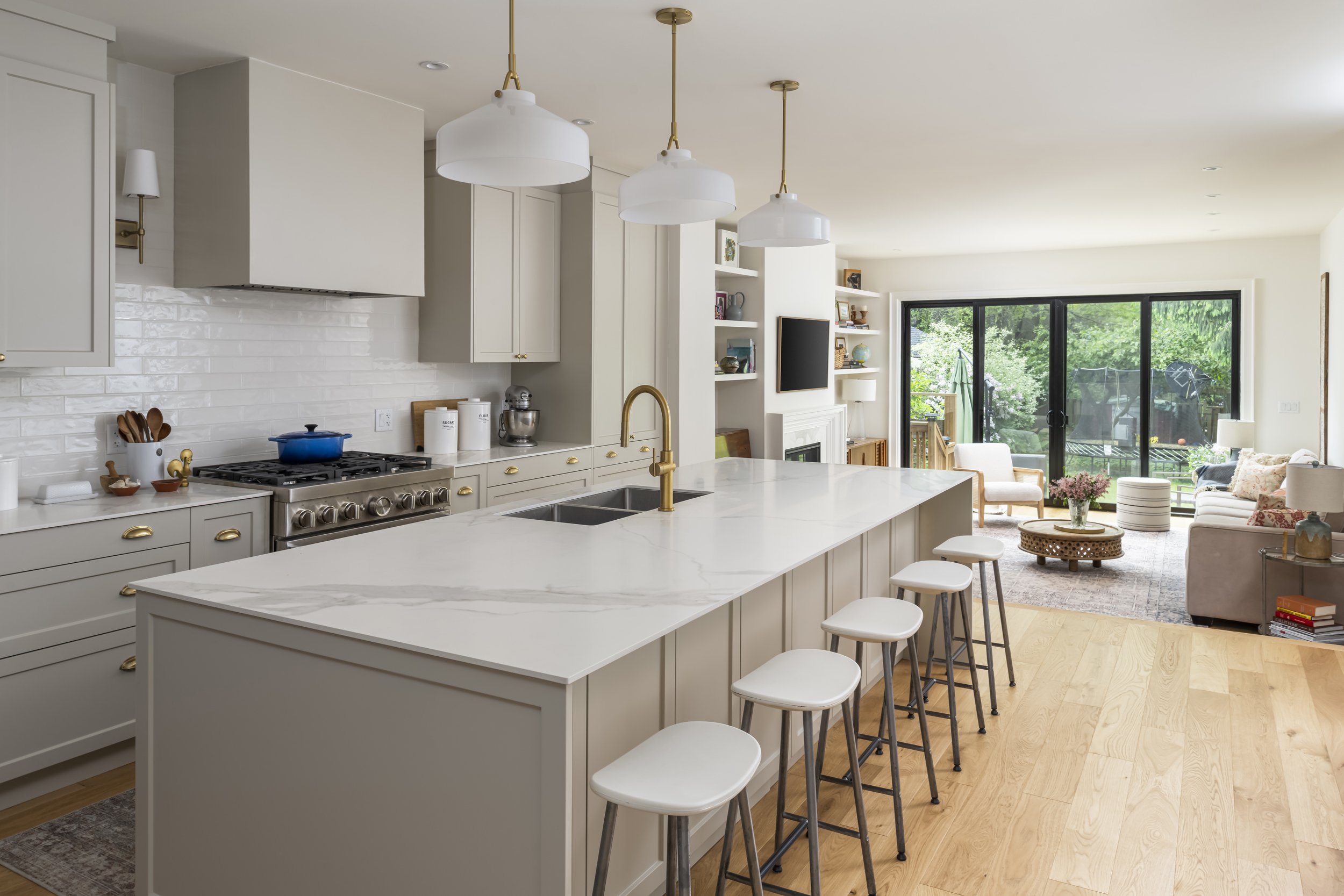Whole Home Renovation & Home Addition, Roncesvalles
We were contacted by a couple who needed more room for their expanding family, located one block from High Park, just west of Downtown Toronto.
We were able to help them renovate their Roncesvalles home by building a spacious 1-story addition and rearranging the main floor into a more open-concept, modern living space. The living room was updated and moved to the back of the house to make way for an organized entry and powder room. A new custom kitchen with banquette eating rounded out the ground floor work.
The end result of this Toronto renovation and home addition project was 800 sq ft more living space and a luxurious, but functional, main floor that the family can enjoy for many years to come.
The living room moved to the back of the house in the added space. The lowered floor creates more interest than if we simply extended the floor platform.
New sliding doors open to a walk-out deck that helps bring the outdoors in.
The fireplace is flanked by 2 recessed nooks which not only house practical furniture but make the room more visually appealing.
The new kitchen features this large island with seating for 5. The brushed gold fixtures bring a warmth to the space.
A custom range hood keeps the kitchen looking clean and uniform. The 36" range provides ample cooking space.
While the ceiling maintains the same plane, the floor steps down into the living room inviting the owners to enjoy the whole main floor.
This built-in banquette provides extra seating for large dinner parties. The window helps keep this space light and inviting.
The new powder room features gorgeous wallpaper that picks up on the colours of the vanity and gold fixtures.
The new entrance is clean and simple yet spacious and open to the kitchen.
The entry extends into this custom storage area that ultimately leads to the powder room, keeping it accessible yet distanced from the kitchen.
This 3rd floor primary bedroom largely remained as is at the front of the house. The dormer offers a cozy sitting area for reading and quiet contemplation.
What was once unused open floor space on the 3rd floor, this new ensuite bathroom has lots of light and all the amenities the owners needed.
The frameless shower glass keeps this bathroom feel large and light.
The stepped down addition continues back with this deck. The multiple levels allows the outdoor space to be easily accessible from both inside and out while still feeling close to the ground.














